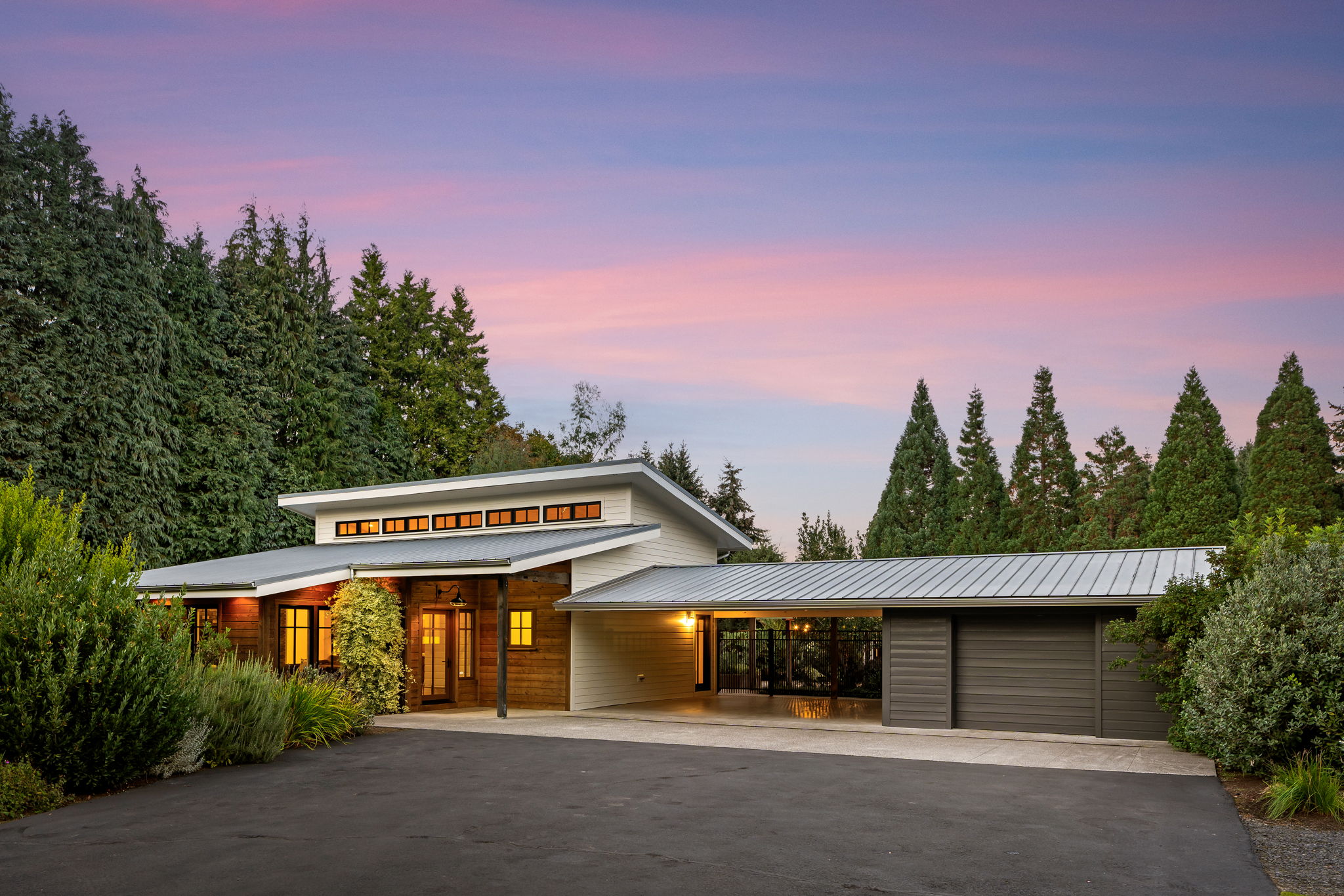
18600 NW Sauvie Island Rd
Portland, OR 97231
- $2,095,000
- 3 Bedrooms
- 3.5 Bathrooms
- 4,261 Sq/ft
- 2 Acre Lot
Details
Farmhouse character meets contemporary style in this private, two acre estate on coveted Sauvie Island. This incredible one level was designed and built by Oliver Olson of Olson Design Build. Combining modern amenities with classic features such as mortise and tenon beams, barn doors, and celestory windows, this home is seemingly effortless and chic with a hip feel. The home’s light filled interior is defined by the use of the highest quality materials and luxurious fixtures and fittings. The main residence is poised majestically on impressive grounds with multiple outbuildings. The detached studio offers incredible flex space with three generous rooms. The remodeled chicken coop, affectionately known as the “Coop Bistro”, is an entertaining space perfect for book clubs, wine clubs, or a floral aficionado. The fully fenced grounds were thoughtfully designed by renowned landscape architects and featured in the Hardy Plant Society of Oregon Open Gardens. From the fully irrigated lush lawn and fenced production garden to the row of majestic Sequoias, it is a private paradise. Completing the outdoor amenities are a large shop with loft and 930sf of covered patio. Elevate your lifestyle in this peaceful, gated location just 10 miles from downtown Portland.
- $2,095,000
- 3 Bedrooms
- 3.5 Bathrooms
- 4,261 Sq/ft
- Lot 2 Acres
- Built in 1972
- MLS: 24060983