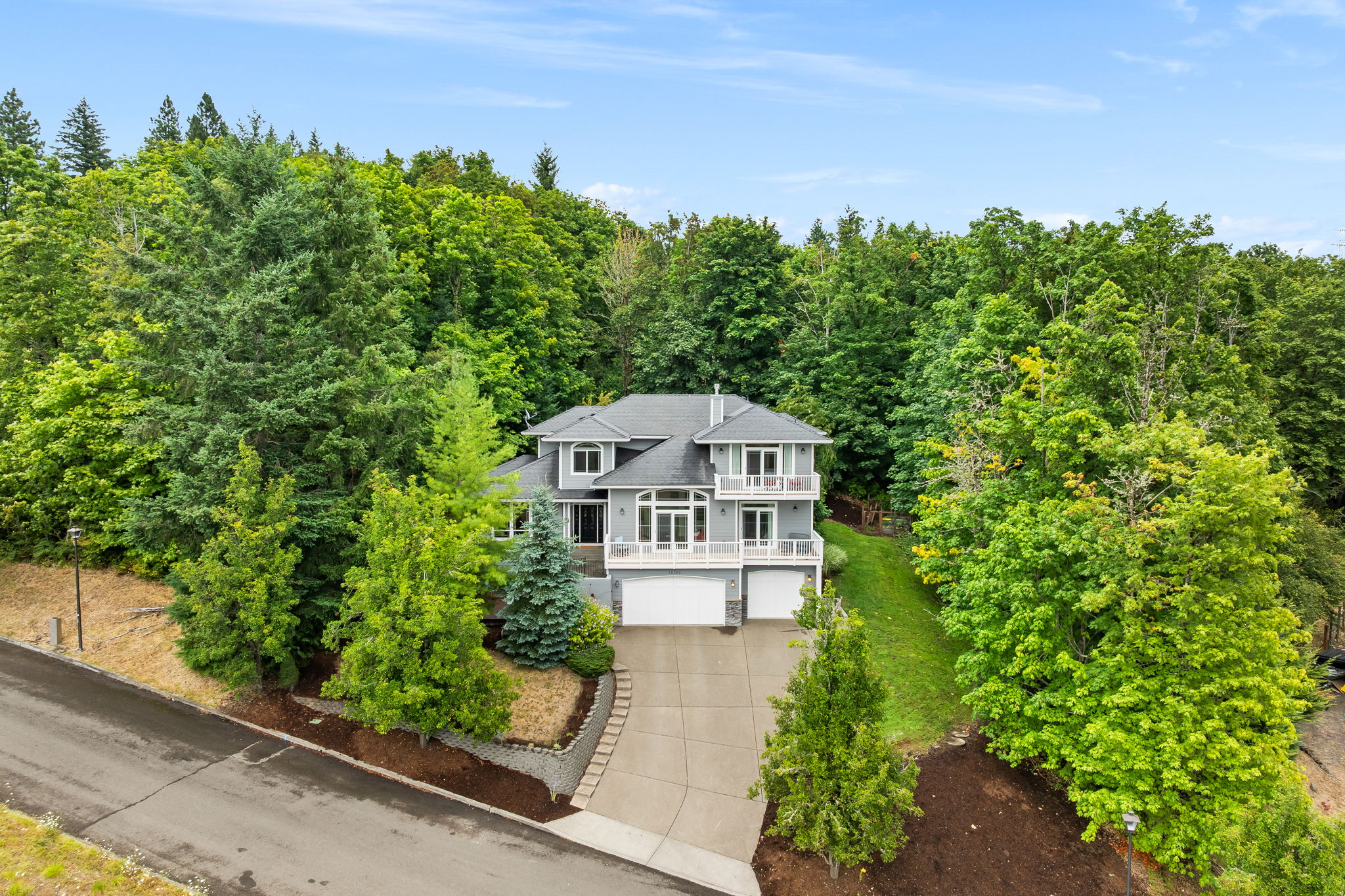
10126 NW ASH CT
- $925,000
- 4 Bedrooms
- 2.5 Bathrooms
- 4,156 Sq/ft
- 1.21 Acre Lot
Details
Exceptional custom residence nestled in highly sought-after Forest Park with sweeping west-facing views of the Willamette Valley. This spacious three-level home blends timeless elegance with modern comfort in a private, natural setting. Bright, open-concept floor plan features hardwood floors, soaring ceilings, and expansive windows showcasing the stunning landscape. Elegant formal dining room with coved ceiling. Kitchen features granite countertops, large island with seating, gas range, and a generous pantry. Oversized informal eating area with access to covered covered patio and private backyard. Enjoy the large family room with gas fireplace & wall of windows. Huge main level laundry room with sink and abundant storage. Convenient guest bedroom or office on the main with private balcony. Upstairs, retreat to the luxurious primary suite complete with another private balcony, cozy gas fireplace, soaking tub, walk-in shower, and a spacious walk-in closet. Two additional bedrooms share a thoughtfully designed pass-through bathroom, each with private vanities and their own walk-in closets. The lower level features a massive bonus room with two closets and direct access to the oversized 3-car garage. Deer-proof garden ready for next year's crops! Just 20 minutes from hi-tech corridor or 20 minutes to downtown. Blocks to famous Forest Park trailhead.
- $925,000
- 4 Bedrooms
- 2.5 Bathrooms
- 4,156 Sq/ft
- Lot 1.21 Acres
- Built in 2008
- MLS: 720797876